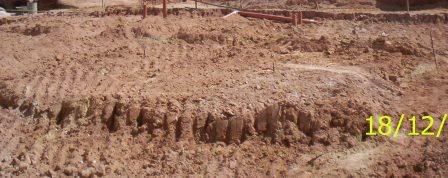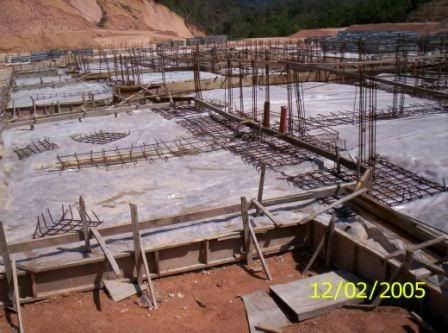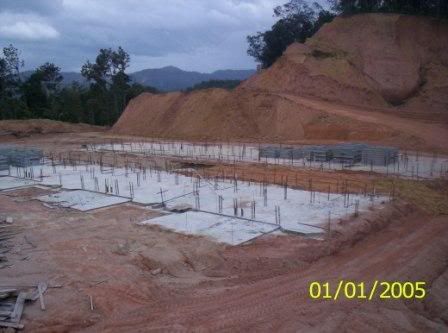Foundation 13/5/05
Hari ni aku nak 'blog' pasal 'foundation'. Dalam bahasa melayu, makna 'foundation' ialah asas atau tapak. Maksud secara teknikal aku rasalah kan mungkin 'bahagian struktur yang mencecah tanah dan menyebarkan atau memindahkan berat/ beban yang berada diatas struktur itu'. Perghh.. macam 'lecturer' pulak.
Anyway, aku jumpa satu website pasal foundation rumah. Tapi, ni kat US punyalah. Cuma, langkah-langkahnya serupa dgn apa yg Encik Zul cerita tempoh hari. Read on!
__________________________________________________
http://home.howstuffworks.com/house.htm/printable
Foundation
Slabs, basements and crawl spaces are the three main foundation systems used on houses. In wet and coastal areas, it is sometimes common to put houses up on posts as well.
Slab
The slab is probably the easiest foundation to build. It is a flat concrete pad poured directly on the ground. It takes very little site preparation, very little formwork for the concrete and very little labor to create. It works well on level sites in warmer climates -- it has problems up north because the ground freezes in the winter and this freezing can shift the slab at worst and at least lead to cold floors in the winter. A cross-section of a typical slab looks like this:

Around the edge of the slab, the concrete forms a beam that is perhaps 2 feet deep. The rest of the slab is 4 or 6 inches thick. A 4- or 6-inch layer of gravel lies beneath the slab. A 4-millimeter sheet of plastic lies between the concrete and the gravel to keep moisture out. Embedded in the concrete is 6-inch by 6-inch wire mesh (shown by the dotted line in the slab) and steel reinforcing bars (shown by the white circles at the bottom of the beams). You will often hear this sort of foundation referred to as a "floating slab" -- it "floats" on the soil, with the deeper concrete around the edge holding it in place. In northern climates, the concrete around the edge has to extend deep enough to remain below the frost line in winter.
One thing about a slab is that the sewer pipe, and sometimes much of the electrical conduit, has to be put in place before the concrete is poured. The sewer pipes are actually embedded in the slab.
__________________________________________________
| Langkah-langkahnya lebih kurang macam ni lah: |
| 1- Penyediaan tanah utk tapak rumah. |
| (Gambar kat bawah ni menunjukkan tanah/tapak yg sedang disediakan.) |
 |
| 2- 'Gravel' (batu kecil agaknya) diletakkan di bahagian atas tanah tersebut. |
| (Gambar pertama di bawah ini menunjukkan 'gravel'yang ditambunkan di setiap tapak lot rumah. Gambar kedua menunjukkan 'gravel yg telah diratakan). |
|
|
|
|
| 3- 'Formwork'/ Kayu utk membentuk tapak dipasangkan. |
| 4- Plastik di letakkan diatas 'gravel'. |
| 5- 'Wire mash' (atau mungkin steel bar?) diletakkan di atas plastik. |
| (Gambar di bawah menunjukkan kesudahan 'step' 3 dan 4. Dan 'step' 5 yg sedang dilakukan. |
 |
| 6- Concrete simen diletakkan/ dituangkan ke atas tapak itu. |
| Selepas semua dah selesai, jadilah macam gambar kat bawah. Yang besi tegak bercerucuk tu aku tak tahu bila dipasangkan. Secara kasarnya, begitulah cara 'foundation' dibuat. Sebijik sama macam yg. En. Zul terangkan. Gambar 'footing' utk. 'foundation' tu tak dapatlah nak ambik sebab dalam tanah. En. Zul kata, concrete utk. 'footing' lebih dalam drpd. concrete utk 'slab'. En. Zul ada cerita ketebalannya. Tak ingat dah berapa tebal slab dan footing. |
 |
Itulah cara nak buat'Raft Foundation'. Nanti aku nak cerita pasal jenis-jenis foundation. Anyway, mengikut kata En. Zul, raft foundation ni boleh menampung berat rumah dua tingkat. Insha Allah.
No comments:
Post a Comment